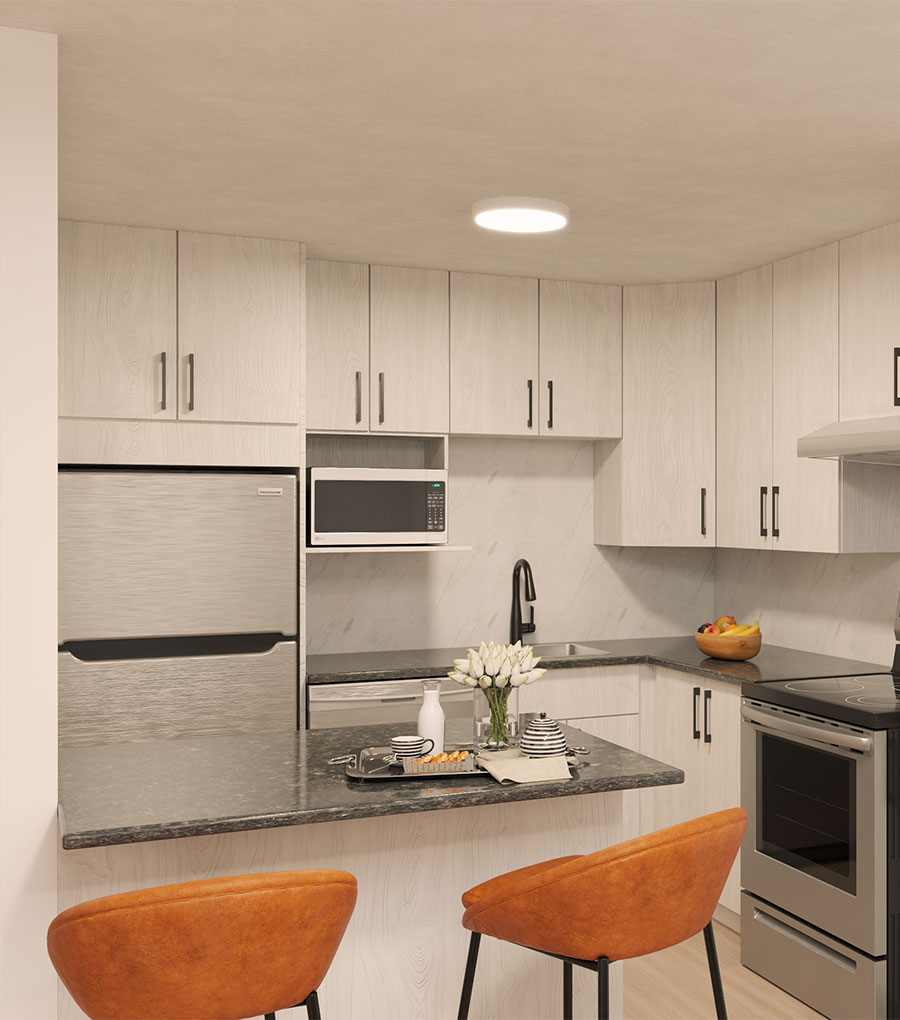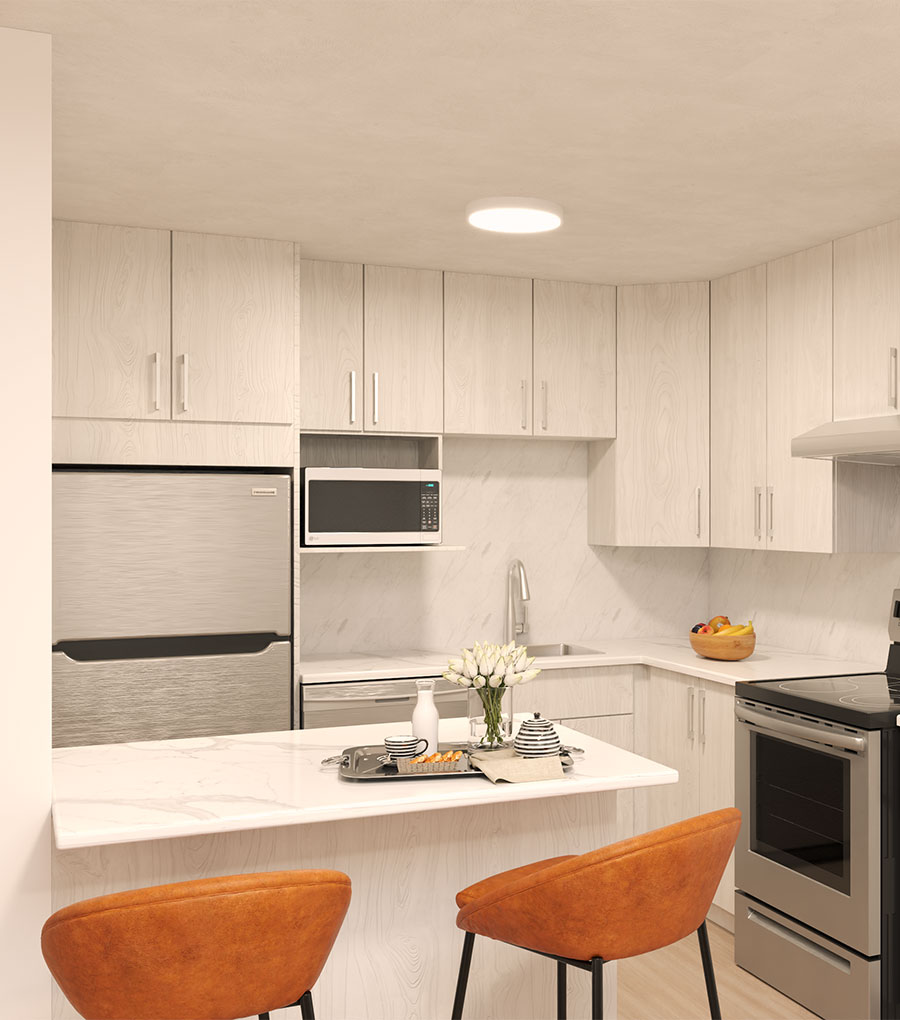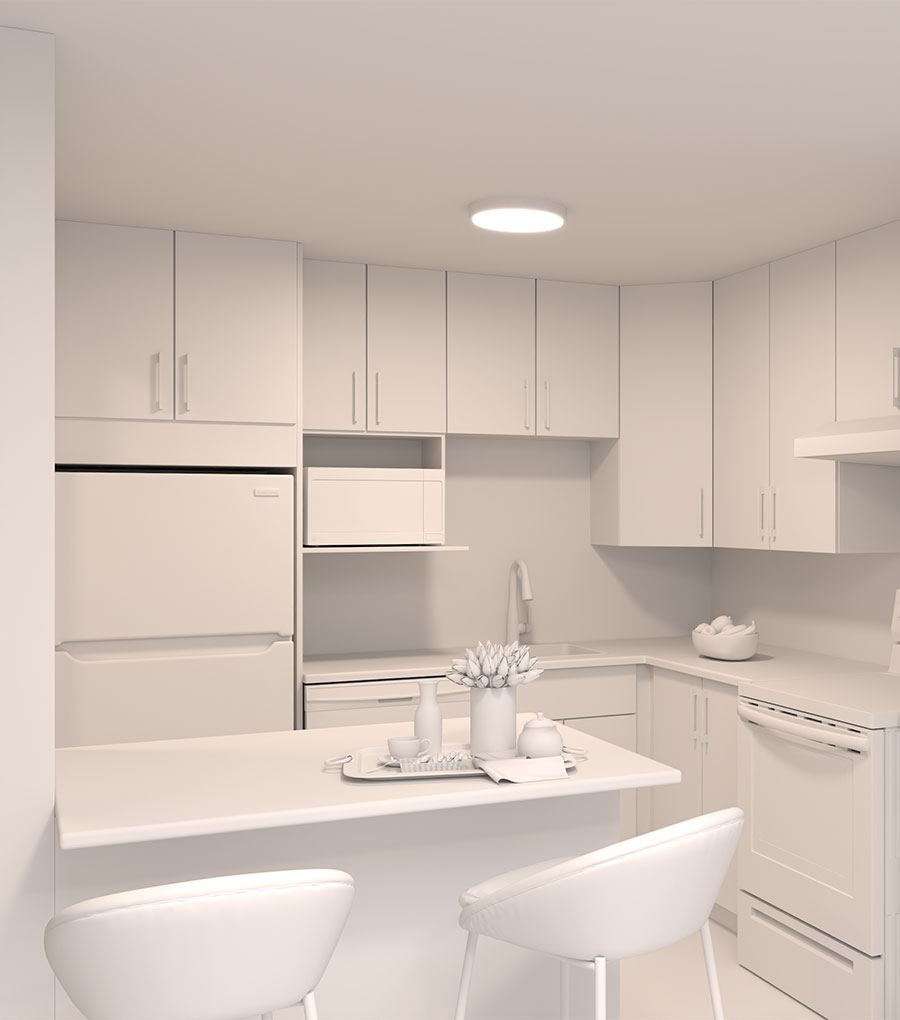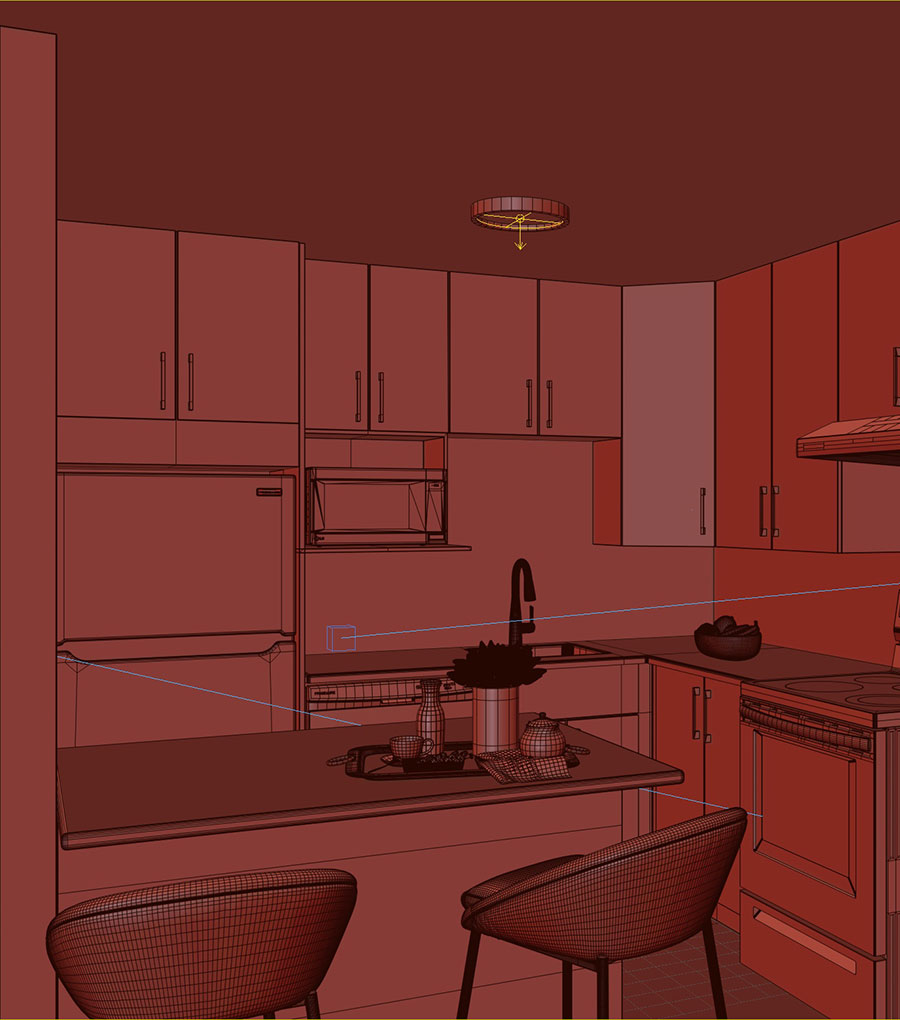Architectural Visualization

A Powerful Tool For Designers
Architectural 3D visualization stands as a bridge between the abstract concept of a design and its tangible realization. It helps the designer communicate better and easier with the client. The process begins with the detailed modeling of architectural spaces using advanced software, translating two-dimensional blueprints into a three-dimensional, virtual environment. This initial step lays the foundation for a comprehensive understanding of spatial relationships, proportions, and overall aesthetics. As the visualization progresses, designers enhance the model by incorporating intricate details, textures, and realistic items, breathing life into the envisioned space. This meticulous crafting allows architects to refine their ideas with precision, ensuring that every element aligns seamlessly with the original vision.

Connecting The Client With The Design
Have The Advantage Of Previewing The Design In Advance
Through 3D Visualization, you gain a comprehensive preview of design intricacies and concepts before execution—an accessible and intuitive experience. This not only provides a significant advantage and control over the final result but allows you to envision the execution of your ideas within the space, explore alternatives, and implement changes before they become irreversible. Enhanced understanding of the designer’s concepts becomes possible, enabling you to assess their compatibility with your preferences.
This cutting-edge service not only showcases the designer’s responsibility, care, and contemporary approach but also emphasizes their commitment to involving you in the entire process.
I offer a range of architectural visualization options tailored to project needs and budgets :
- Still Image Renderings
- Animations
- 3D Floor Plans
- Walk-Throughs
- Interactive Walk-Throughs (Coming Soon)








