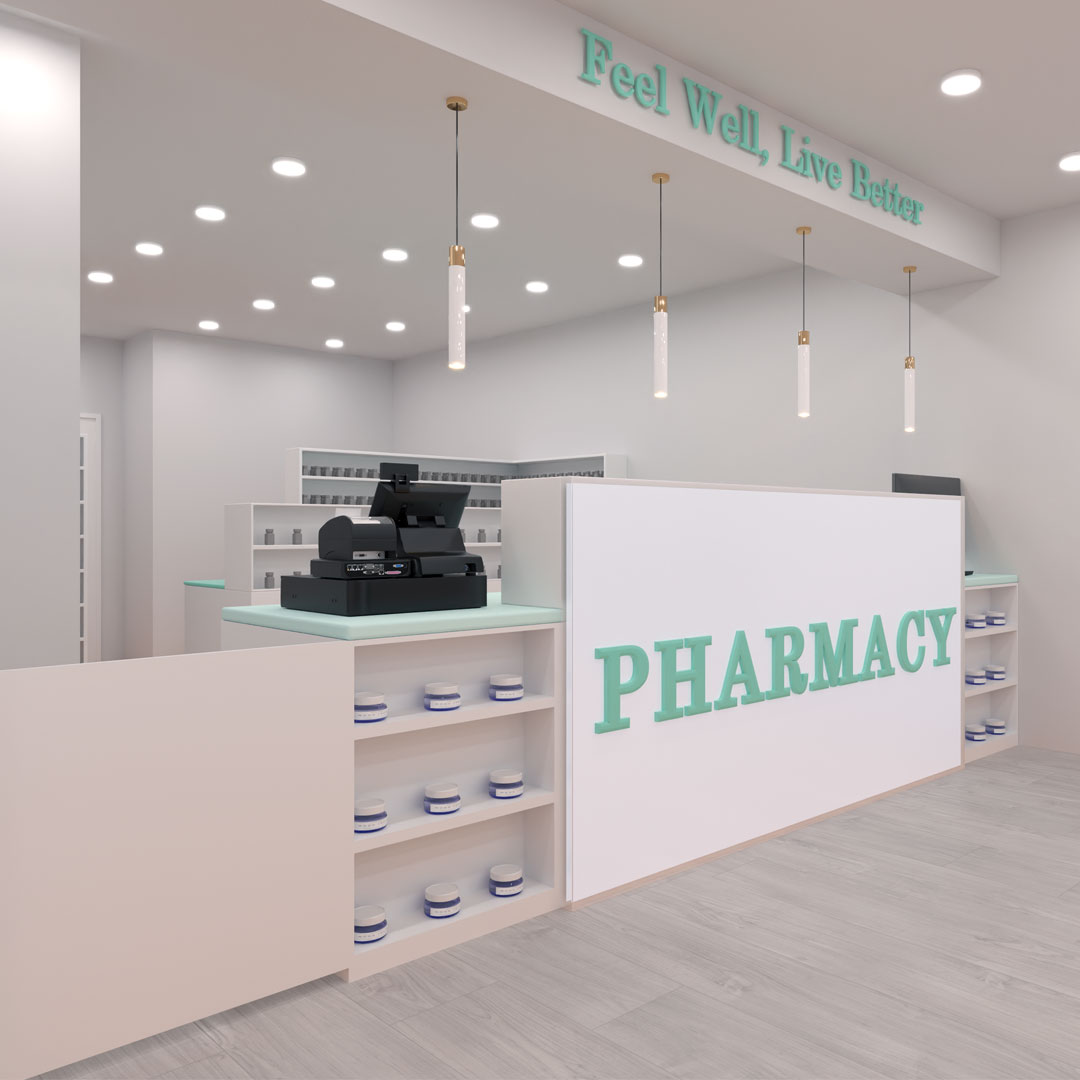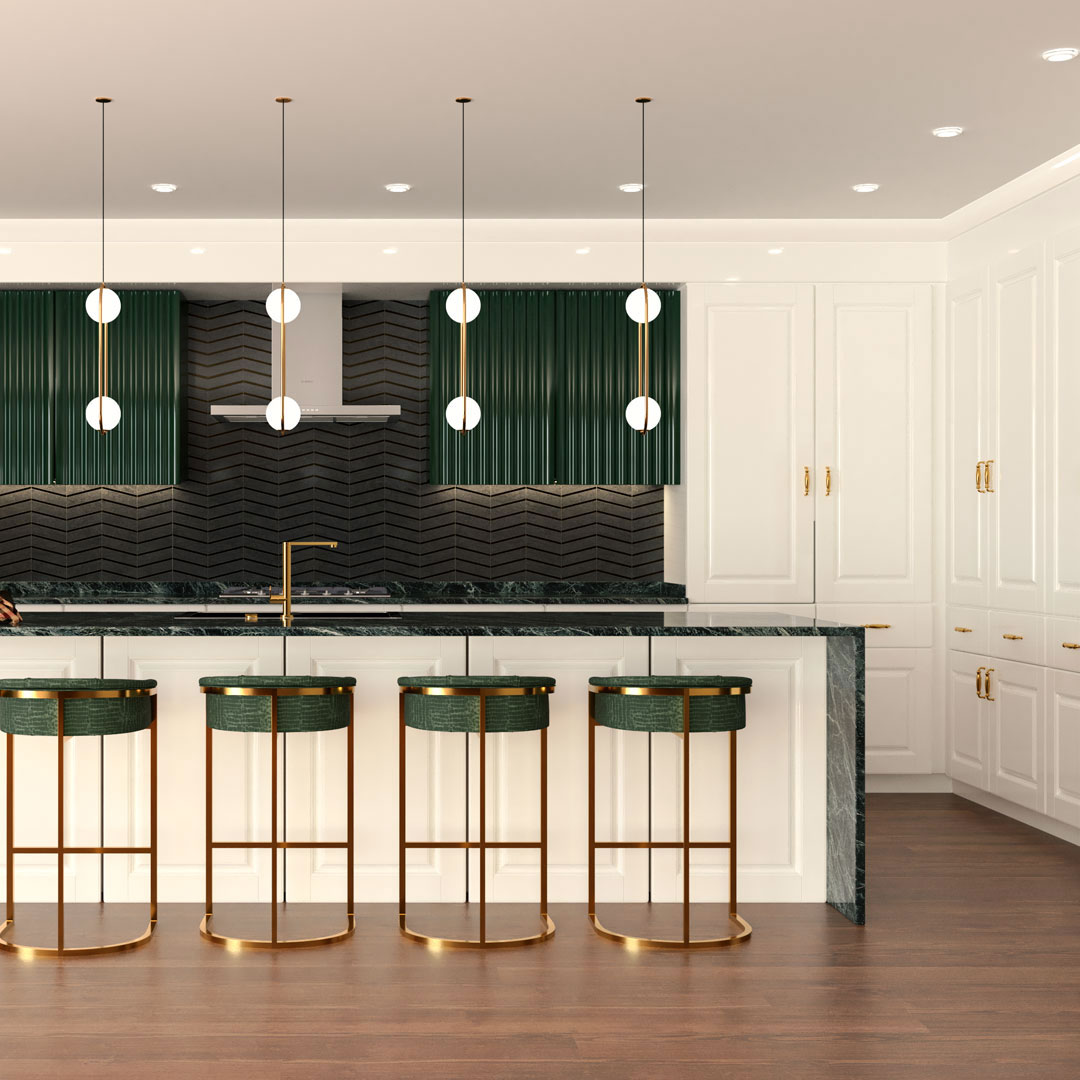
Yazd Bungalow
2020-2021, Yazd, Iran
As a part of an approximately 110,000 m² (1,184,000 ft²) project consisting of a residential complex with 54 identical villas, a recreational facility, a gas station and car park, these bungalows are located outside of the city of Yazd in Iran and are designed as vacation houses.






Highlights
- Each bungalow with an area of 150 m² (1615 ft²), has 3 bedrooms and 3 bathrooms and a vast living room of 76 m² (818 ft²) mostly for entertainment purposes.
- The facade is entirely made of brick, made in the nearby area, with a modern layout and stone details.
- With a concrete structure, the exterior walls are made of triple layer cement blocks, also made in the nearby area, for endurance and insulation, made to last in the unforgiving windy climate.

Other Projects
Baharestan Gas Station
This gas station is a part of a project, consisting of a residential complex, a recreational facility, a gas station and car park, located outside of the city.
Community Pharmacy Renovation
In spite of the project’s constrained scope and limited budget, the goal was creating a transformative impact on the ambiance and aesthetics of the space.
Emerald Kitchen
This luxury custom kitchen was designed to showcase the high-end essence of the house, with the work triangle carefully incorporated to make working smooth.



